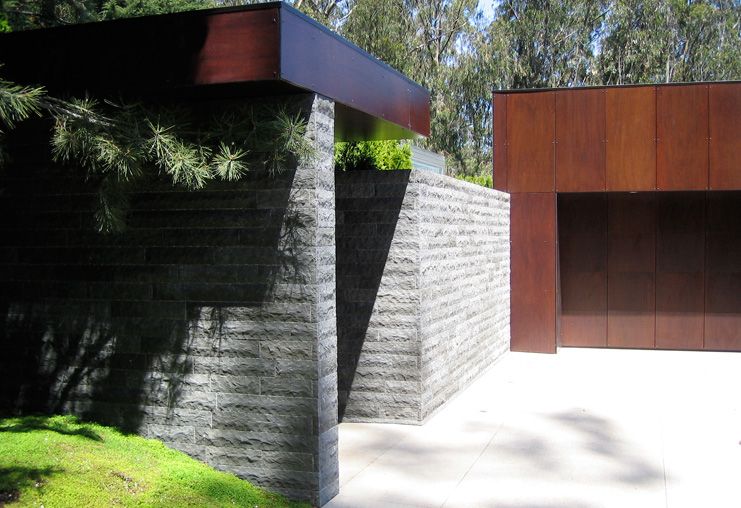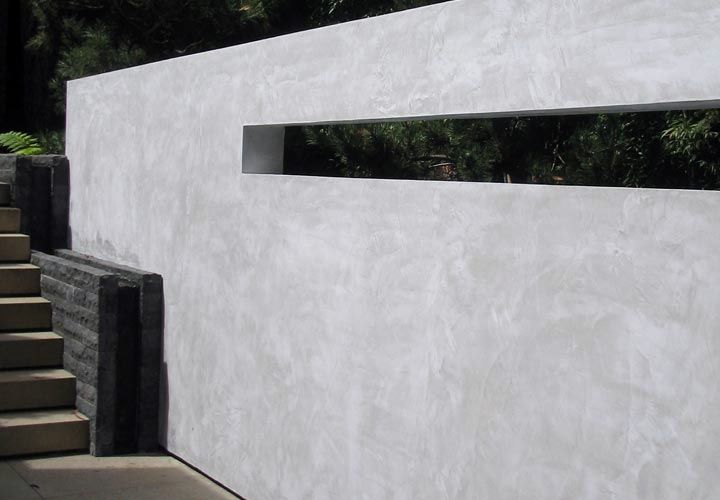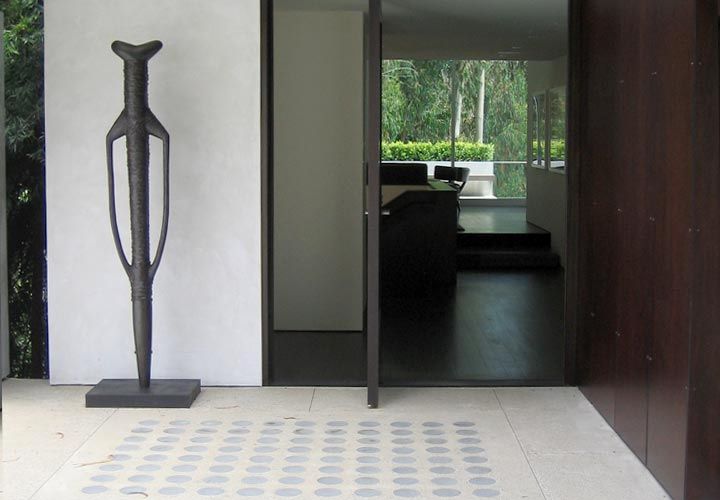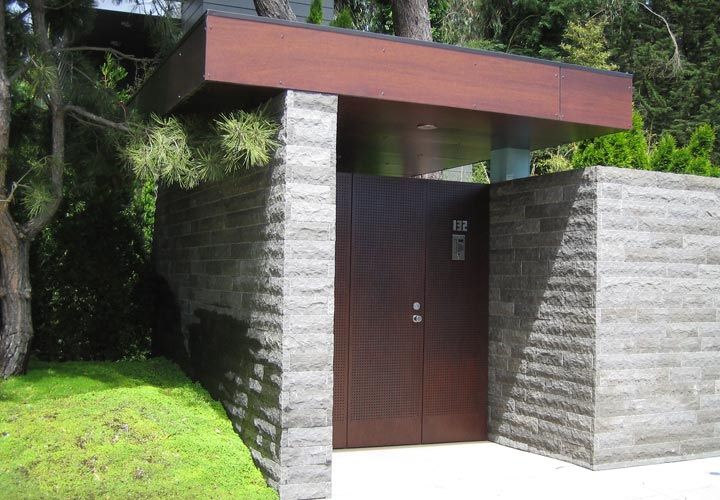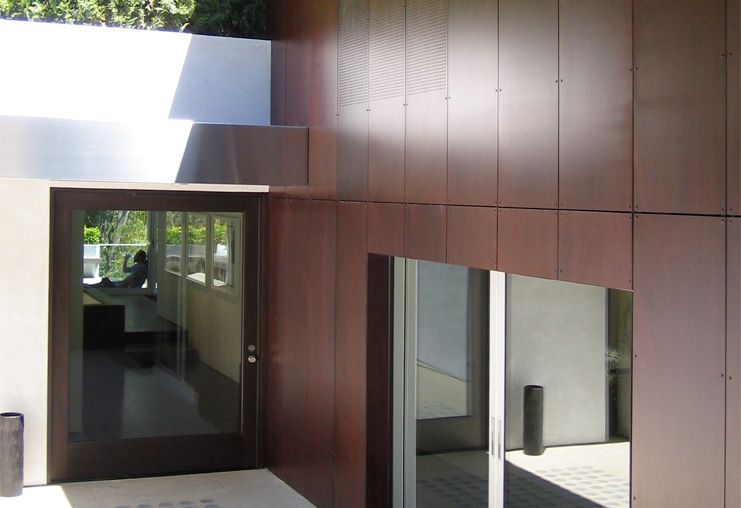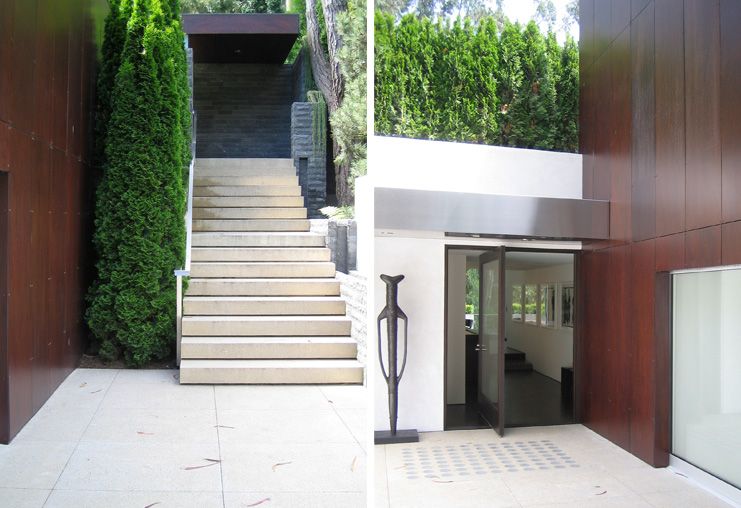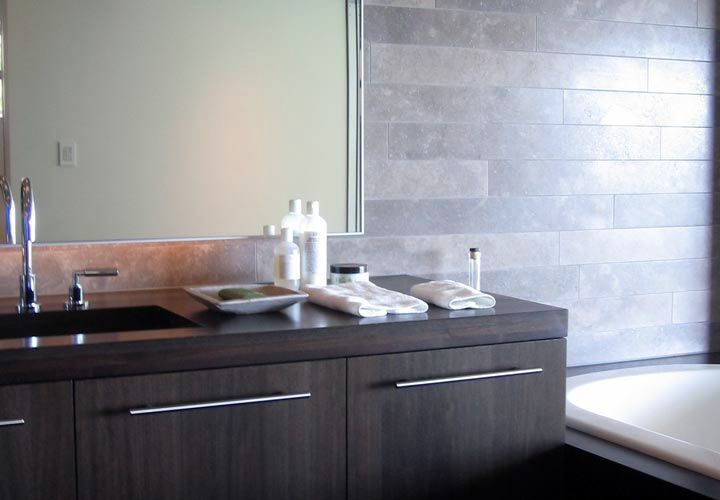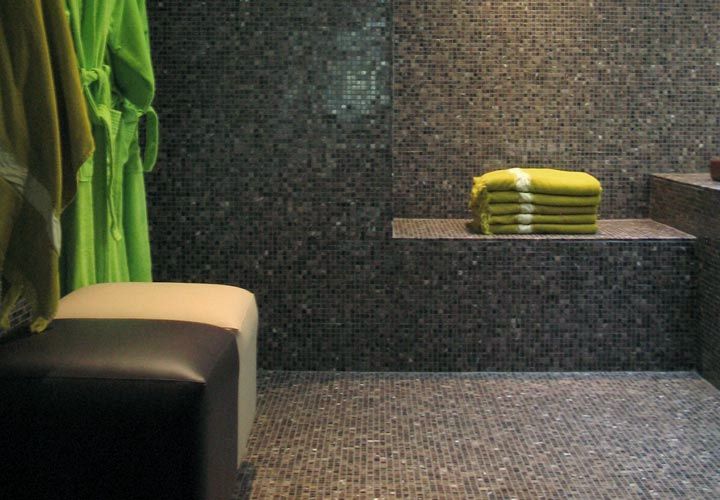Twin Peaks
Standing on a steep hill looking out over San Francisco, the site’s dramatic views inspired the form and organization of this single-family home. The closed, panel-covered street façade contrasts the glass-walled openness of the back of the house. Elegant details abound—the pre-finished bakalized wood composite panel system is perforated where it runs over windows, while the oversized sliding glass panels disappear into pockets in the exterior walls. Stone flooring seamlessly extends from the house’s interior onto the large terrace, forming an uninterrupted living space that appears to hover above the city.

