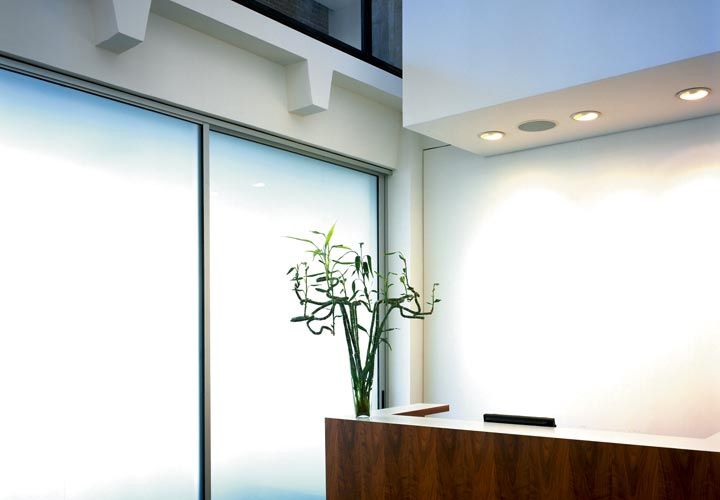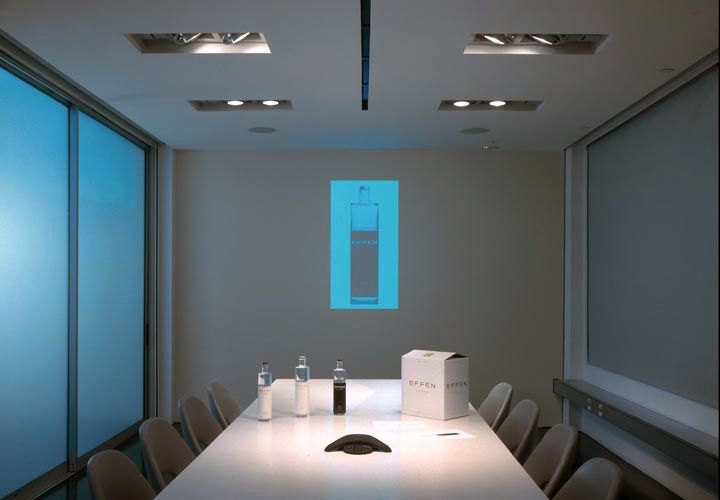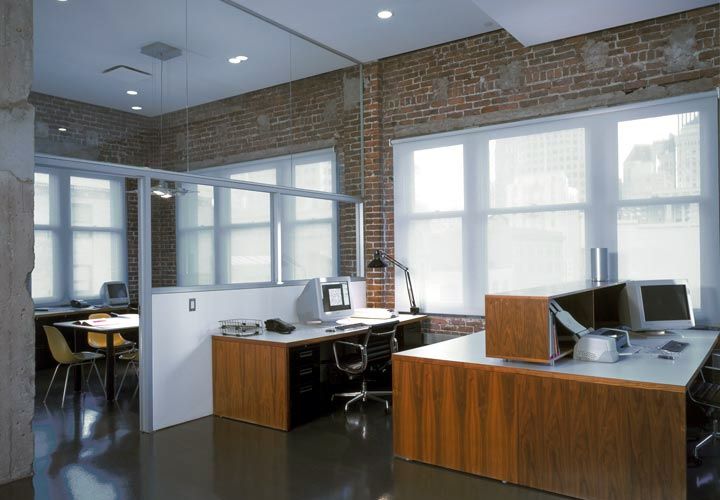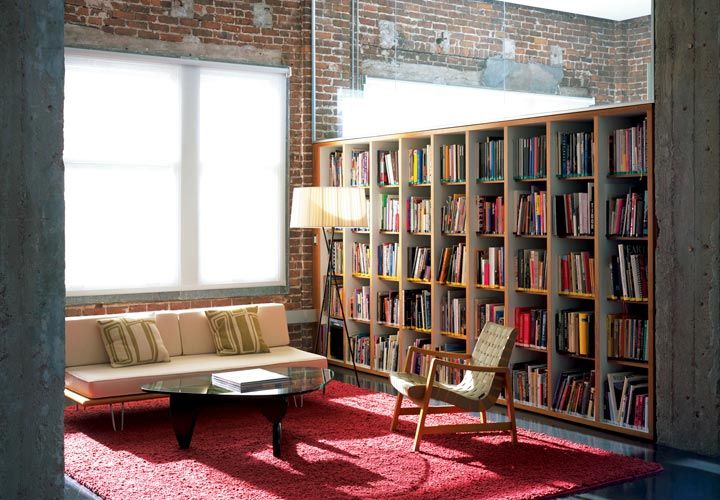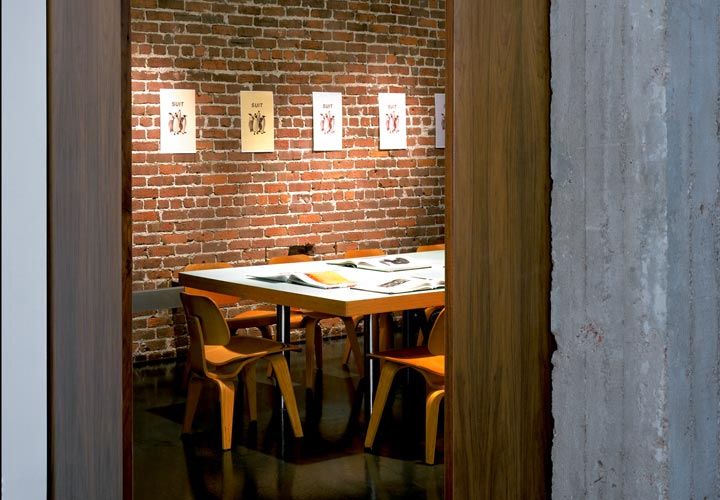Open Office Space
On the top two floors of a six-story early 20th-century building in downtown San Francisco, Jensen & Macy Architects created a unified office space for a graphic design firm. At the center of the plan, two bays of floor slab were removed to provide a direct visual connection between the floors and a dramatic double-height space at the reception area. The approach is restrained, disinterested and quiet, realized in a simple palette of drywall, walnut, steel, glass, and integrally colored concrete. At selected locations, existing finishers were removed to reveal the original rough brick and concrete surfaces underneath.

